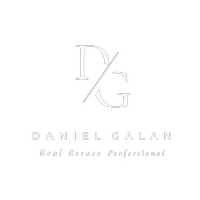$1,025,000
$1,050,000
2.4%For more information regarding the value of a property, please contact us for a free consultation.
10961 Jean ST Anaheim, CA 92804
4 Beds
3 Baths
1,700 SqFt
Key Details
Sold Price $1,025,000
Property Type Single Family Home
Sub Type Single Family Residence
Listing Status Sold
Purchase Type For Sale
Square Footage 1,700 sqft
Price per Sqft $602
Subdivision Unknown
MLS Listing ID PW25111003
Sold Date 07/17/25
Bedrooms 4
Full Baths 2
Half Baths 1
Construction Status Additions/Alterations,Turnkey
HOA Y/N No
Year Built 1954
Lot Size 8,398 Sqft
Property Sub-Type Single Family Residence
Property Description
This two-story home features 4 bedrooms (2 up & 2 down), 2 1/2 bathrooms, 1700 sq ft, & a remodeled kitchen with quartz countertops. There is central air conditioning, dual pane windows, all new neutral-colored laminate flooring & the interior has been freshly painted. There is lots of natural light & a beautiful pool in the backyard. The lot is 8400 sqft. Room for an ADU or garden! Move-in ready!
Location
State CA
County Orange
Area 79 - Anaheim West Of Harbor
Rooms
Main Level Bedrooms 2
Interior
Interior Features Ceiling Fan(s), Cathedral Ceiling(s), High Ceilings, Quartz Counters, Bedroom on Main Level, Walk-In Closet(s)
Heating Central, Forced Air
Cooling Central Air
Flooring Laminate
Fireplaces Type None
Fireplace No
Appliance Double Oven, Dishwasher, Gas Cooktop, Disposal, Gas Oven, Refrigerator, Water Heater
Laundry Washer Hookup, Gas Dryer Hookup, In Garage
Exterior
Parking Features Concrete, Door-Single, Driveway, Garage, Garage Door Opener, Garage Faces Side
Garage Spaces 2.0
Garage Description 2.0
Fence Block
Pool Gunite, In Ground, Private
Community Features Street Lights, Sidewalks
Utilities Available Electricity Connected, Natural Gas Connected, Sewer Connected, Water Connected
View Y/N Yes
View Pool
Roof Type Composition
Accessibility Grab Bars
Porch Concrete
Total Parking Spaces 2
Private Pool Yes
Building
Lot Description Drip Irrigation/Bubblers, Front Yard, Sprinklers In Rear, Sprinklers In Front, Landscaped, Near Public Transit, Sprinklers Timer, Sprinkler System, Street Level, Yard
Faces East
Story 1
Entry Level Two
Foundation Slab
Sewer Public Sewer
Water Public
Architectural Style Traditional
Level or Stories Two
New Construction No
Construction Status Additions/Alterations,Turnkey
Schools
High Schools Magnolia
School District Anaheim Union High
Others
Senior Community No
Tax ID 12758337
Security Features Carbon Monoxide Detector(s),Smoke Detector(s)
Acceptable Financing Cash to New Loan
Listing Terms Cash to New Loan
Financing Conventional
Special Listing Condition Standard
Read Less
Want to know what your home might be worth? Contact us for a FREE valuation!

Our team is ready to help you sell your home for the highest possible price ASAP

Bought with Gerry Bullerdick ReMax Tiffany Real Estate





