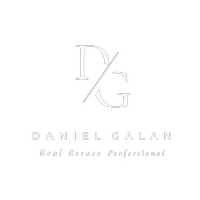447 Blue Jay DR Brea, CA 92823
4 Beds
3 Baths
1,677 SqFt
UPDATED:
Key Details
Property Type Single Family Home
Sub Type Single Family Residence
Listing Status Active
Purchase Type For Sale
Square Footage 1,677 sqft
Price per Sqft $691
Subdivision Bridlewood (Brid)
MLS Listing ID CV25142238
Bedrooms 4
Full Baths 2
Half Baths 1
Condo Fees $134
Construction Status Turnkey
HOA Fees $134/mo
HOA Y/N Yes
Year Built 2003
Lot Size 2,722 Sqft
Property Sub-Type Single Family Residence
Property Description
Location
State CA
County Orange
Area 86 - Brea
Interior
Interior Features Beamed Ceilings, Built-in Features, Ceiling Fan(s), Crown Molding, Cathedral Ceiling(s), Eat-in Kitchen, Pantry, Recessed Lighting, All Bedrooms Up, Loft, Primary Suite, Walk-In Closet(s)
Heating Central, ENERGY STAR Qualified Equipment, Forced Air
Cooling Central Air
Flooring Vinyl
Fireplaces Type Family Room
Fireplace Yes
Appliance Dishwasher, Disposal, Gas Oven, Gas Range, Gas Water Heater, Microwave, Refrigerator, Water Heater
Laundry Electric Dryer Hookup, Gas Dryer Hookup, Laundry Room
Exterior
Exterior Feature Rain Gutters
Parking Features Garage, Workshop in Garage
Garage Spaces 2.0
Garage Description 2.0
Fence Block, Stone
Pool None
Community Features Biking, Dog Park, Hiking, Suburban
Utilities Available Cable Available, Electricity Connected, Natural Gas Connected, Sewer Connected, Underground Utilities, Water Connected
Amenities Available Dog Park, Picnic Area, Playground, Trail(s)
View Y/N Yes
View Hills
Roof Type Tile
Porch Concrete, Front Porch, Open, Patio, Stone, Wrap Around
Total Parking Spaces 2
Private Pool No
Building
Lot Description Back Yard, Sprinkler System
Dwelling Type House
Story 2
Entry Level Two
Sewer Public Sewer
Water Public
Level or Stories Two
New Construction No
Construction Status Turnkey
Schools
School District Brea-Olinda Unified
Others
HOA Name Brea Olinda Master
Senior Community No
Tax ID 30813304
Security Features Carbon Monoxide Detector(s),Smoke Detector(s)
Acceptable Financing Cash, Cash to New Loan, Submit
Listing Terms Cash, Cash to New Loan, Submit
Special Listing Condition Standard


