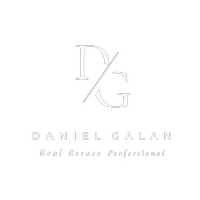44397 Kingston DR Temecula, CA 92592
5 Beds
4 Baths
4,115 SqFt
UPDATED:
Key Details
Property Type Single Family Home
Sub Type Single Family Residence
Listing Status Active
Purchase Type For Sale
Square Footage 4,115 sqft
Price per Sqft $230
MLS Listing ID SW25160913
Bedrooms 5
Full Baths 3
Half Baths 1
Condo Fees $40
HOA Fees $40/mo
HOA Y/N Yes
Year Built 2002
Lot Size 6,969 Sqft
Property Sub-Type Single Family Residence
Property Description
The second level offers four generously sized bedrooms, including a luxurious primary suite with dramatic high ceilings, dual walk-in closets, spa-inspired bathroom with dual vanities, and an oversized soaking tub. Unique dual staircases create ideal separation—one leading to a private guest retreat with a bedroom, loft, and full bath, and the other reserved for the exclusive entry to the primary suite. Ascend to the third floor and discover a loft space with panoramic views of the Temecula Valley, ideal for a media room, home gym, or creative studio. Each level features its own dedicated HVAC system, allowing for personalized comfort throughout the home. A three-car tandem garage, expansive main-level laundry suite, and an extra-long private driveway—perfect for accommodating guests—complete this exceptional property.
Situated in a coveted neighborhood with top-rated schools, premier dining, and convenient freeway access, this rare gem offers refined living in one of Temecula's most desirable locations.
Location
State CA
County Riverside
Area Srcar - Southwest Riverside County
Interior
Heating Central
Cooling Central Air
Fireplaces Type Living Room
Fireplace Yes
Laundry Laundry Room
Exterior
Garage Spaces 3.0
Garage Description 3.0
Pool Filtered, Gas Heat, Heated, In Ground, Private
Community Features Biking, Foothills, Street Lights, Sidewalks
Amenities Available Picnic Area, Playground
View Y/N Yes
View City Lights, Hills, Neighborhood, Peek-A-Boo
Total Parking Spaces 3
Private Pool Yes
Building
Lot Description Sprinklers In Rear, Sprinklers In Front, Sprinkler System
Dwelling Type House
Story 3
Entry Level Three Or More
Sewer Public Sewer
Water Public
Level or Stories Three Or More
New Construction No
Schools
School District Temecula Unified
Others
HOA Name Redhawk HOA
Senior Community No
Tax ID 966112016
Acceptable Financing Cash, Cash to New Loan, Conventional, 1031 Exchange, Submit
Listing Terms Cash, Cash to New Loan, Conventional, 1031 Exchange, Submit
Special Listing Condition Standard






